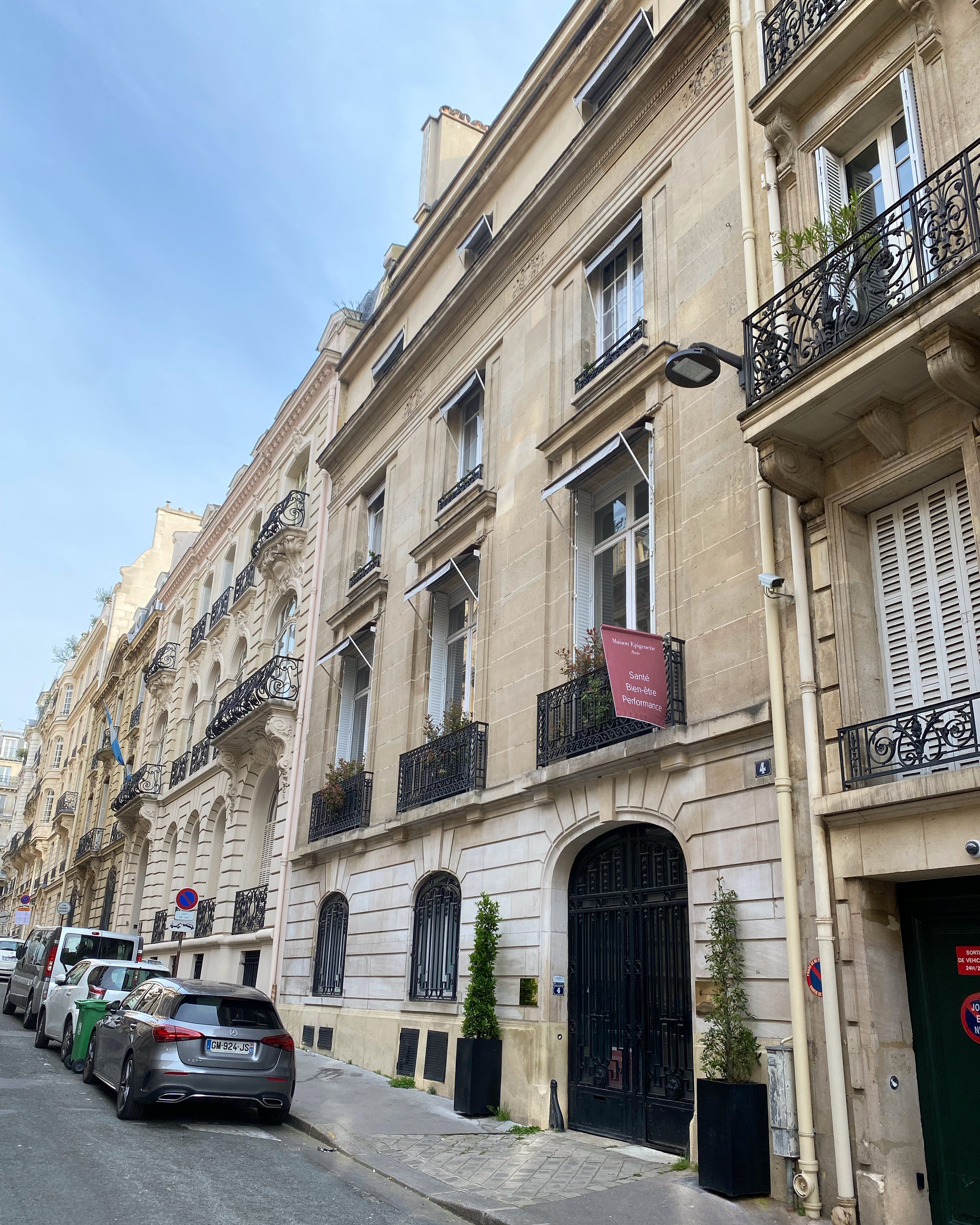
THE EPIGENETIC HOUSE
Located at 4 rue Cimarosa between the Trocadéro and the star, it brings together all the components of well-being, health and vitality. With its purified air and water, this true setting is a hymn to an excellent lifestyle.
The meeting is made in a sublime private mansion a stone's throw from the Trocadéro
This place welcomes you on the first floor, for an atmosphere that is both bright and warm.
Designed like a club, this reassuring place will allow you to organize beautiful receptions or cocktails but also meetings.
The plus: its designer decoration which brings a sophisticated touch.
THE 1ST FLOOR
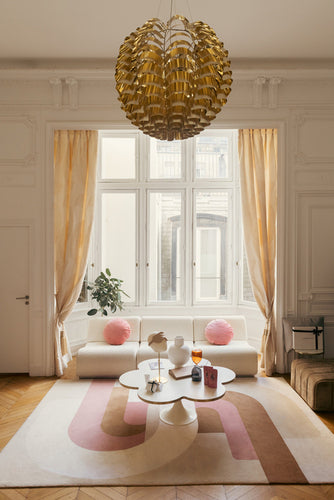
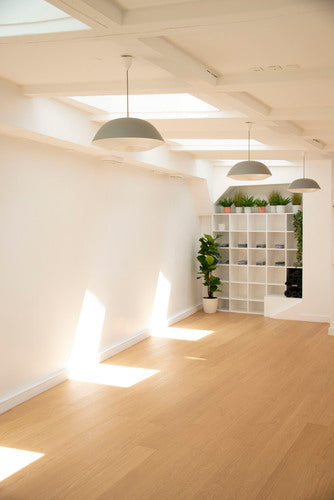
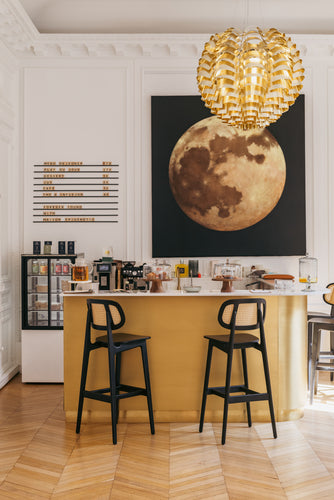
THE LIVING ROOM

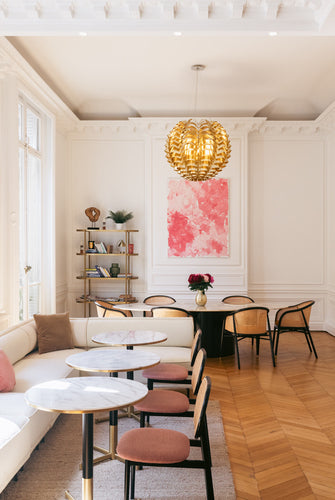
HOUSE OF 120M2 ON 2 FLOORS

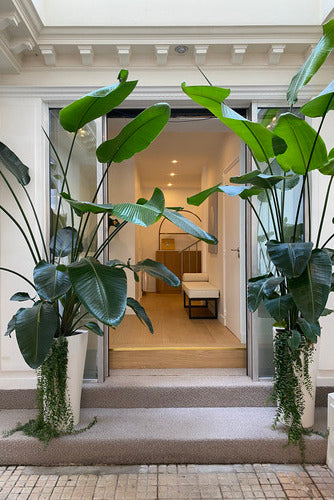
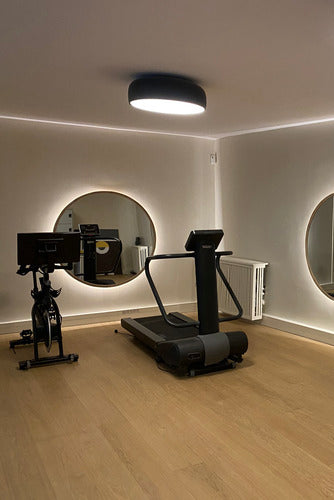
THE EVENTS

Meeting

Cocktail

Photo Shoot / Filming

Seated Dinner

Press Event

Day Seminar

Workshop / Workshop

Breakfast

Lunch

Company evening
Equipped kitchen
Usable materials
Delivery access
Customer access
Home appliance
- Separate kitchen: -
- Kitchen surface: -
- Cooking plates: -
- Oven : -
- Dishwasher : -
- Fragile kitchen floor (parquet, etc.): -
- Surface area of the work space for the caterer: -
- Floor of the work space for the delicate caterer (parquet floor etc.): -
- Air conditioner : -
- Heating : -
- Sound equipment: -
- Video projector : -
- Television: -
- Paperboards: -
- Usable crockery (plate + cutlery): -
- Billiards : -
- Baby foot : -
- All access doors are double: no
- Accessible garage: no
- Access to the entrance by truck: no
- Delivery place available: no
- Door Path Status: -
- Freight elevator: no
- Private parking: no
- Paid parking: no
- Disabled access: no
- Elevator: yes
- Fragile reception area floor: no
- Refrigerator: no
- Microwave: no
- Freezer: -
- Kettles: -
- Coffee machines: -
Functional spaces
Usable seats
Sanitary, garbage, cleaning
Usable tables
Wireless
- Changing room : -
- Terrace : -
- Storage space : -
- Accessible electricity meter: -
- Number of seats: 11
- Sofa: 1
- Chair: 6
- Sanitary: 1
- Garbage room: no
- Garbage sorting: no
- Cleaning kit available: no
- Dining table: 1
- Wifi available: yes
Equipped kitchen
- Separate kitchen: -
- Kitchen surface: -
- Cooking plates: -
- Oven : -
- Dishwasher : -
- Fragile kitchen floor (parquet, etc.): -
- Surface area of the work space for the caterer: -
- Floor of the work space for the delicate caterer (parquet floor etc.): -
Usable materials
- Air conditioner : -
- Heating : -
- Sound equipment: -
- Video projector : -
- Television: -
- Paperboards: -
- Usable crockery (plate + cutlery): -
- Billiards : -
- Baby foot : -
Delivery access
- All access doors are double: no
- Accessible garage: no
- Access to the entrance by truck: no
- Delivery place available: no
- Door Path Status: -
- Freight elevator: no
Customer access
- Private parking: no
- Paid parking: no
- Disabled access: no
- Elevator: yes
- Fragile reception area floor: no
Home appliance
- Refrigerator: no
- Microwave: no
- Freezer: -
- Kettles: -
- Coffee machines: -
Functional spaces
- Changing room : -
- Terrace : -
- Storage space : -
- Accessible electricity meter: -
Usable seats
- Number of seats: 11
- Sofa: 1
- Chair: 6
Sanitary, garbage, cleaning
- Sanitary: 1
- Garbage room: no
- Garbage sorting: no
- Cleaning kit available: no
Usable tables
- Dining table: 1
Wireless
- Wifi available: yes
CONFIGURATIONS

PRICES



